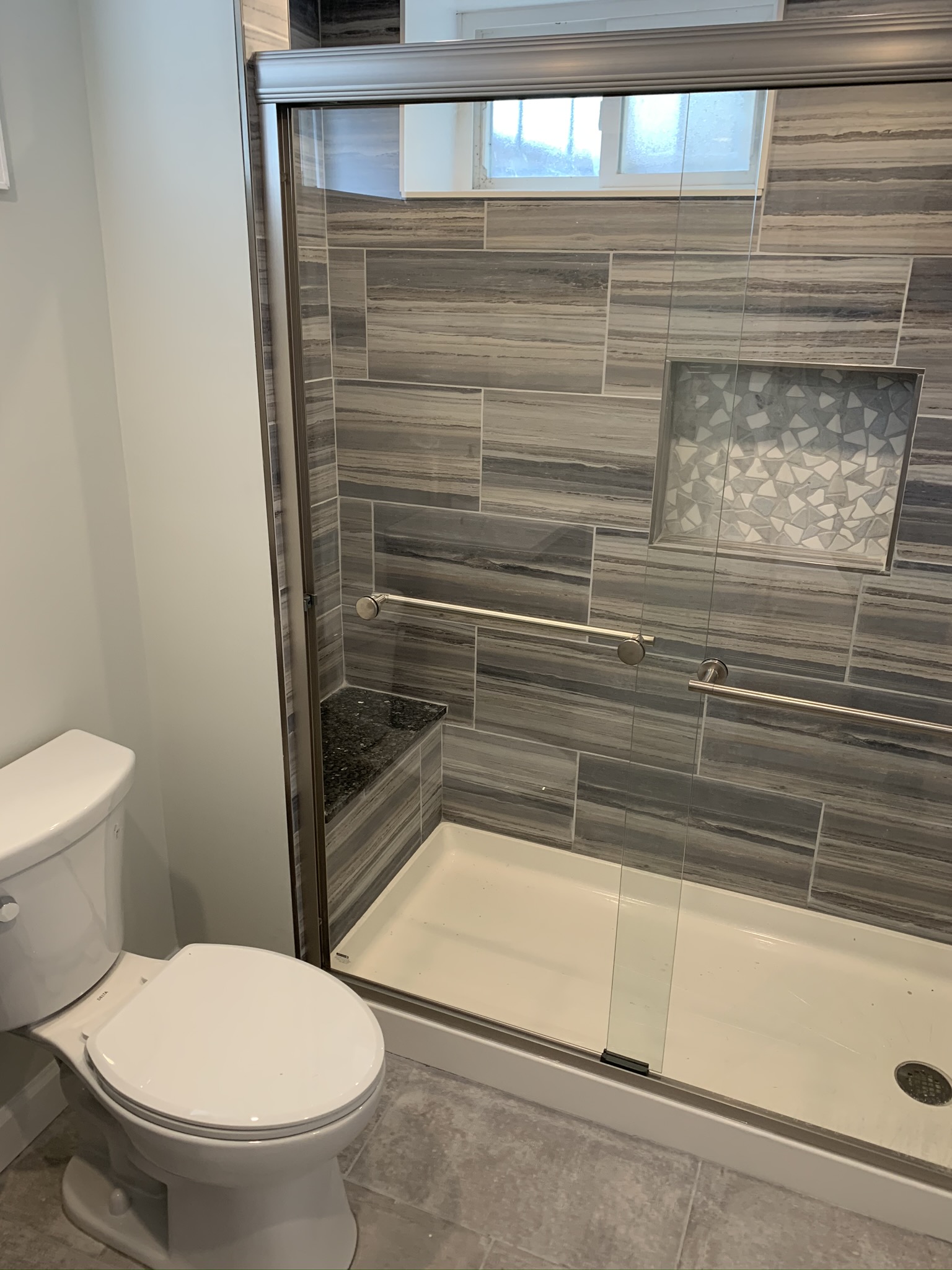Basement
Transformations
 Here’s what we did
Here’s what we did
This basement was literally an unfinished blank canvas. The homeowner was looking to expand living space and add a bathroom. The project included framing out the walls to establish an open concept family room area; running wiring and adding electrical outlets; installing insulation and drywall finishing; installing a full bath complete with shower; building out two storage spaces including an under-stairs storage area with a custom door; building out a laundry room designated space that has roughed out plumbing for a future stackable washer and dryer and utility sink and new flooring throughout.
 301.310.1331
301.310.1331
